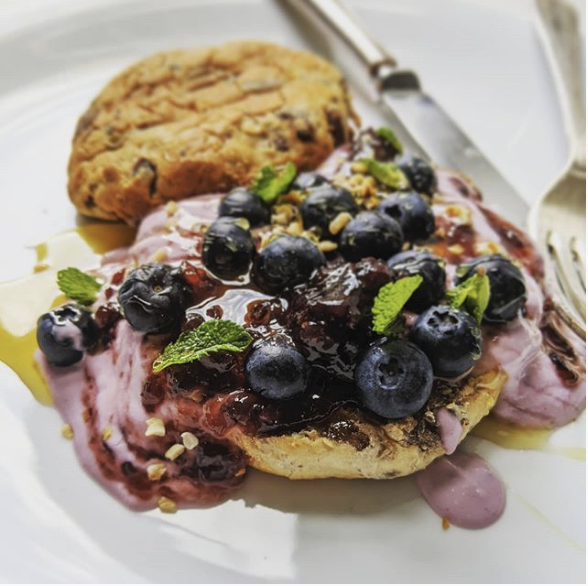Skillset
SketchUp Pro: 3d Environmental Modelling
SketchUp Layout: Detail Packs for
Build Contractors / On-Site InstallationSketchUp Layout: Scaled / Annotated Floor plans
Vray: Rendering Environments with SU models
Adobe Suite: InDesign / Photoshop / Illustrator
Microsoft Powerpoint / InDesign Moodboards
Initial Concept
Initial ideas, digesting the brief and aligning with any existing brand guidelines. Mood boards combining furniture suggestions, colour and material palettes, architectural detailing and an overarching style or direction. Rough spacial scamps are sometimes also included at this stage if it is easier to communicate in this format.
Design Process
Design options are put into practice within the model - aligning as much as possible with production, budgetary and technical requirements. Material samples, furniture availability and dressing is worked on in parallel with design revisions.
Layered Sketchup exports takes clients through smaller design alterations, leading up to atmospheric and realistic renders of each space. Design revisions and re-renders evolve the design and move the client deck towards a final sign off.
Technical detailing packs are created for each space and build elements. These packs provide all the information for going on site with regards to build requirements and materials, wall / floor finishes, props and furniture (purchased or hired).
On site
Problem solving, furniture layout, props and dressing.
Visual alignment of each space with signed off environmental renders for client on site approval.
What kind of work do you like?
I’ve learnt that the kind of work that I am best at is (unsurprisingly) the work that I enjoy the most. I love jobs that have a dressing, stylistic or interior design element - where the aesthetic of a space is really prioritised. Restaurants, hospitality spaces, VIP areas, lounges, meeting rooms etc - all these areas need consideration with regards to their function, but also to their environmental tone.
These are the areas I enjoy the most and really bring the most out of why I love my job. There’s a balance in keeping these spaces ‘on brand’ but also ensuring they offer a from of respite and comfort as a priority.
Time Line
2020 +
Freelance 3D Designer
2020 - 2011
Jack Morton Worldwide
Senior Designer
Middle Weight Designer
Junior Designer
Internship
2011 - 2007
Duncan of Jordanstone
College of Art and Design:
Interior + Environmental Design
First class (BA)
2007 - 2006
Inverness College: Art and
Design Portfolio Preparation
I think that working in an interdisciplinary fashion moves a project forward and, most importantly, unites individuals as a team to work and solve problems together.
Team work makes the dream work
Food, both cooking and consuming, feature highly on my passions list. I am also immensely partial to animals - if you have an office dog I will happily spend a disproportionate amount of my wages on edible leverage.
*Disclaimer: I have been known to intentionally stock more dog treats than human ones in my drawers. Not a euphemism.
Instagram : whits_4tea










