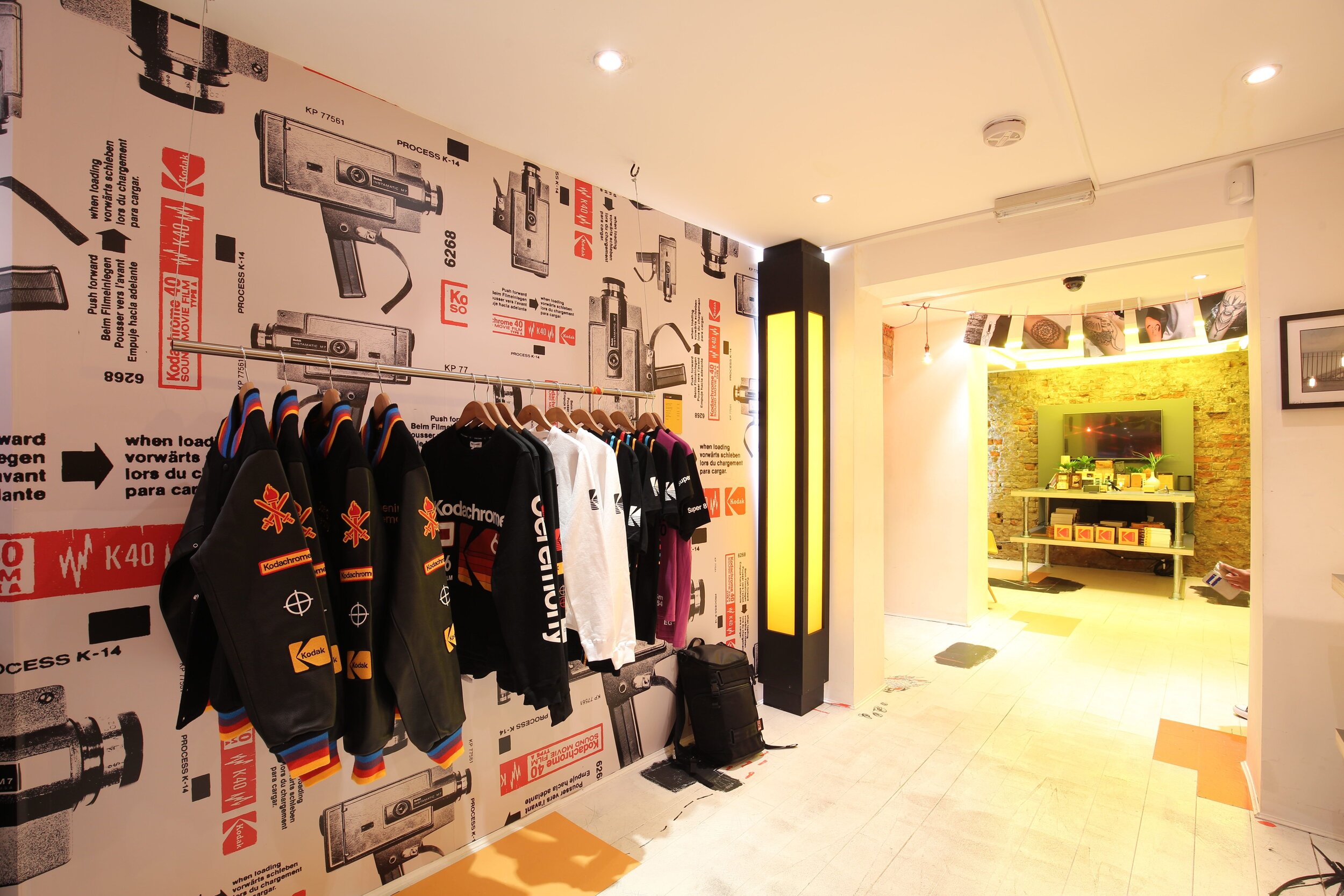The Kodakery: Kodak.
As well as a product store, The Kodakery was designed to double as a creative hub for photography enthusiasts, offering tutorials, exhibitions and trials of the new Ektra phone. Interiors were based on classic dark-rooms, but also with the aim of representing contemporary, state-of-the-art technology.
Role + Responsibilities
The Kodakery: Kodak
Agency: Jack Morton Worldwide
Role: Senior Designer
Responsibility: Interior Design and spacial planning to re-skin an existing shop unit for Kodak’s pop-up store
- Environmental Styling
- Space Planning
- Interior Design
- Visualisation
- Material and Finnishes Spec
- Detailing for build
Areas of Ownership
Store Front Exterior
Window Planning (50%)
Interior Layout + Overall Aesthetic
- Product Demo Area
- Merchandise Area + Display
Role Within JMW Team
Working within the existing architecture to accommodate the product and display requirements, my main role was reconfiguring the space to find a solution that could be easily and quickly installed/removed without any damage to the existing unit.
We opted for photography dark room styling to compliment the existing interior and finishes. Developer trays held product displays, a custom printed wallpaper highlighted Kodak’s camera heritage and shots of the new phone hung up across the store helped to set the tone. Lina and I worked together in designing, but also dressing and executing the install on-site.
Key Team Members*
Producer: John Grigg
Project Co-Ordinator:
3D Design + Dressing: Karen MacPherson
2D Design + Dressing: Lina Aue Pogatschnigg
Technical: Kris Love
*I have only listed those I worked with on a day to day basis to complete my areas of responsibility






