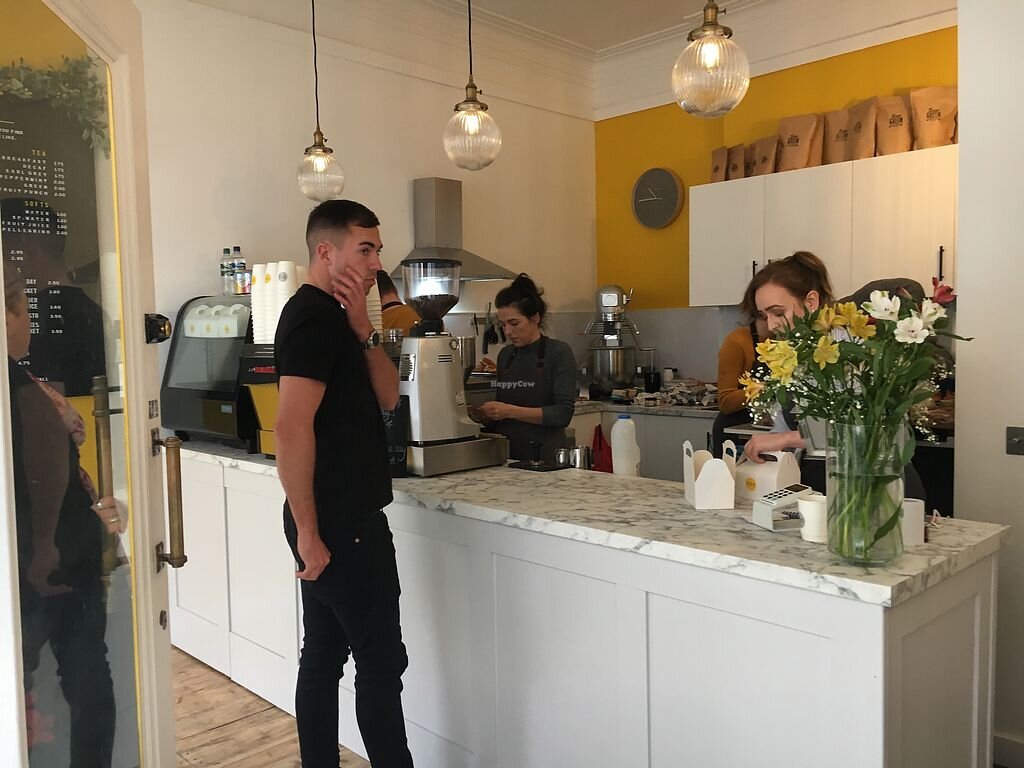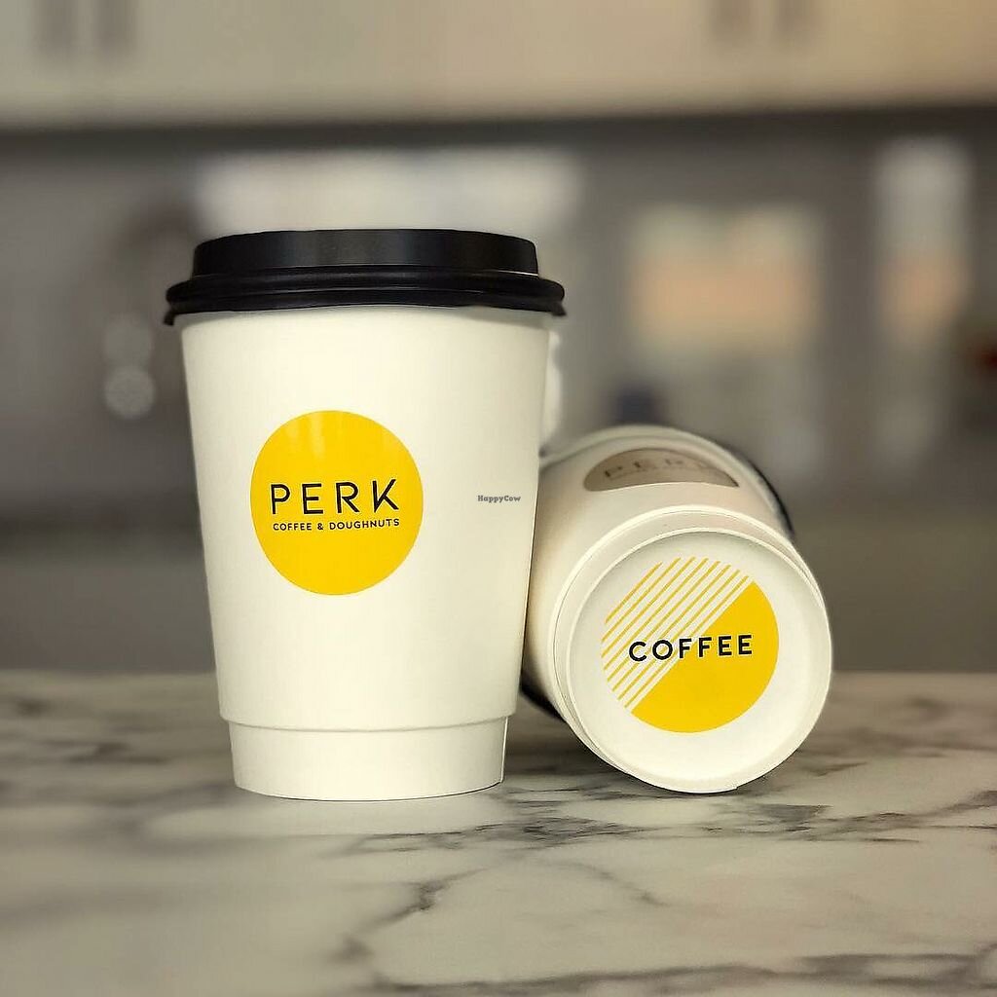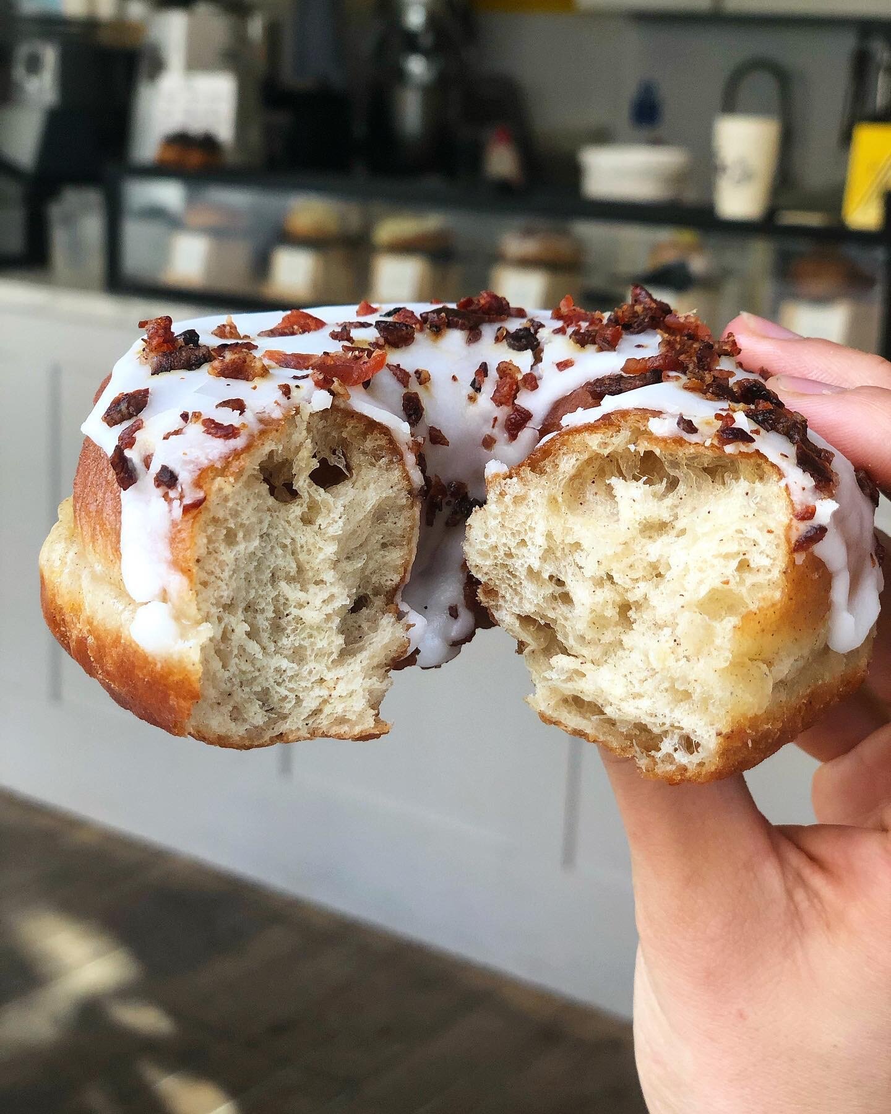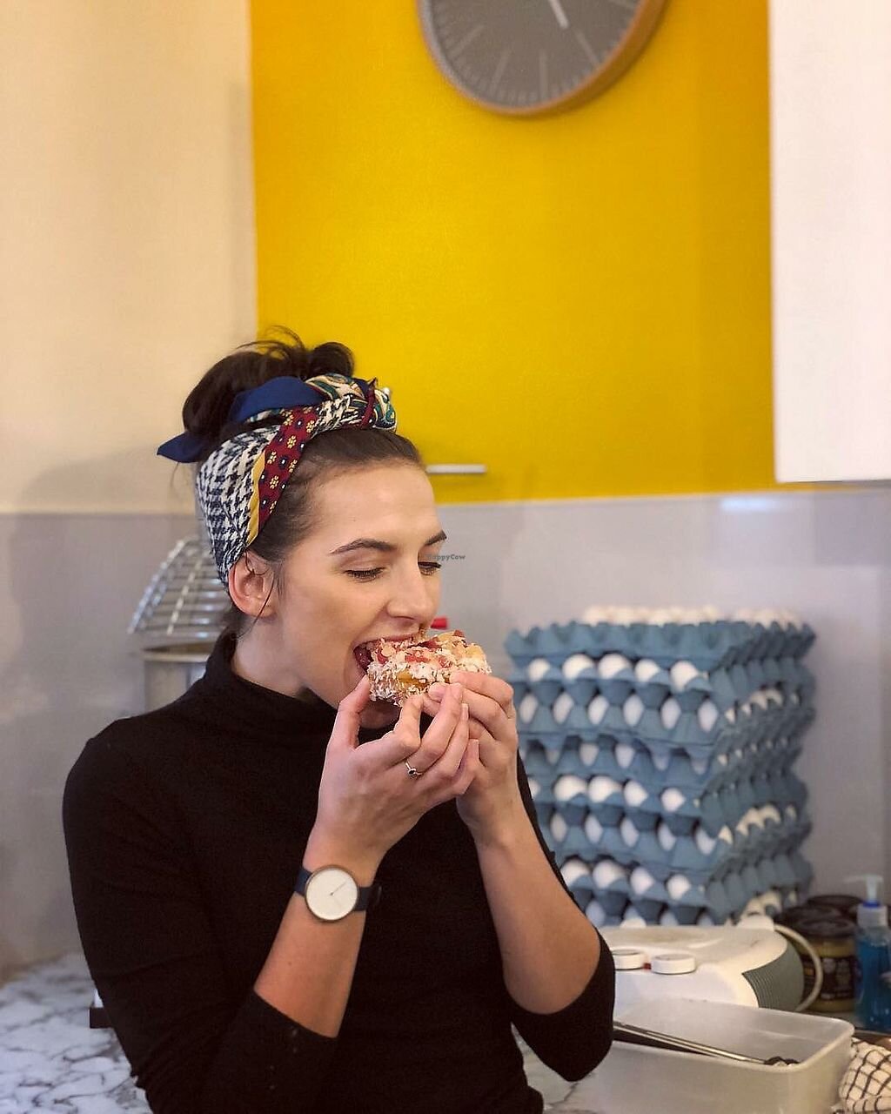The Malt Room
A specialist whisky bar in the heart of Inverness, Scotland. Opened in 2017, The Malt Room is a family run bar - entertaining locals and tourists alike with a fully stocked bar and an approachable insight into the world of whisky.
Role + Responsibilities.
Whisky Bar: The Malt Room
Agency: N/A
Designer Responsibility: Space layout, design, visualisation, material specification, installation, dressing, props and brand identity / style.
Areas of Ownership
Comparatively to some of the agency work featured on this website, this is a much smaller job, with a smaller budget and team - individual responsibility for my ‘usual’ areas were expanded into broader territory:
The Malt Room identity + style
General space planning and layout
Drawing pack for planning permission(s)
Material spec. for build items + interior
Furniture spec.
Detailing build elements and sharing with contractor
Printed elements: flyers / posters / menu etc.
Role Within The Team
With a small team and budget (comparatively to agency work) my role was to primarily design a premium bar environment fitting of its location and services. Being that I was working in a very small team, this also meant that my responsibilities generally covered all creative or design led aspects, including a brand identity and menu layout.
The most interesting challenge I had was to consider longevity. Most of the work on this website has been created for agencies in the events industry, and is all of a temporary nature where material spec (while important), does not necessarily have to stand the test of time. Here however, this was a really important factor to get ‘right’.
The brief we set for the interior was to create a cosy, authentic whisky bar with clever use of simple, cost effective materials.
Washed oak boards, exposed concrete, grey washed plywood, woven wallpaper, sheepskin rugs and dark brown leather all helped to create an atmospheric, premium environment - reflective of the service and drinks being served.
Key Team Members*
Clients: Matt MacPherson, Pri + Alex Hancock
Project Management: Matt MacPherson
3D / 2D Design / Florals / Dressing: Karen MacPherson
Contractor: Aspen Design + Build
*Team members listed are those I worked with directly. It is not reflective of the team that were onsite for specific install / build elements.
Detail Pack: Build Elements














Instagram: themaltroominverness








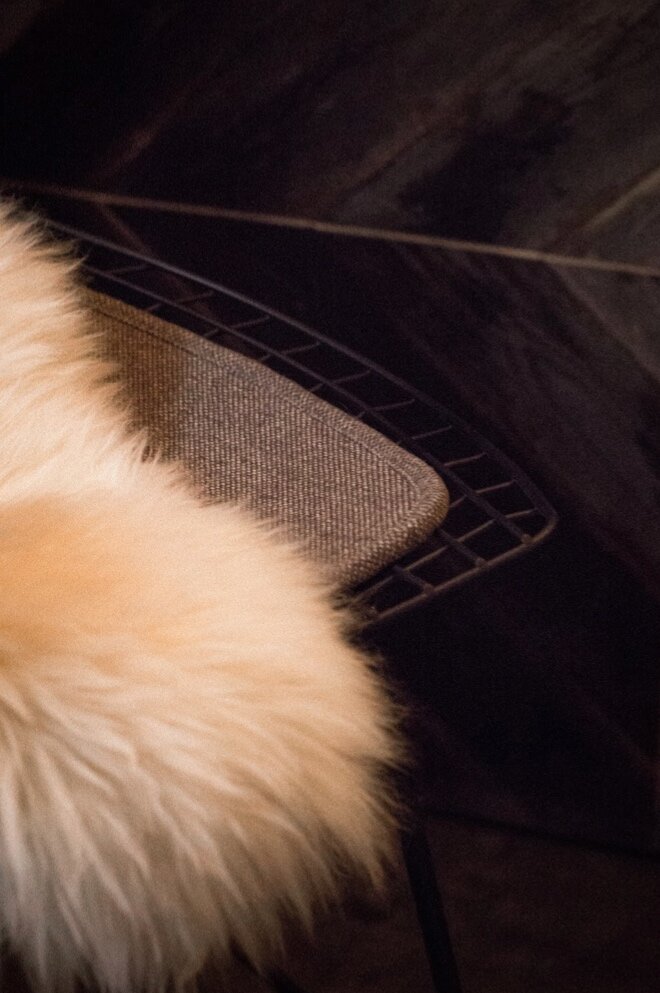













Perk Coffee + Doughnuts.
Not long having set up The Malt Room, the unit next door to us became available and one of our members of staff, Nicole, really wanted to open her own cafe - specialising in great coffee and fabulous doughnuts.
Role + Responsibilities.
Cafe: PERK Coffee + Doughnuts
Agency: N / A
Designer Responsibility: Space Layout, Design, material specification, installation, dressing, props and brand identity / style.
Areas of Ownership
Holding and updating the master model and use of the overall space was my main task. Individual areas of ownership within this were as follows:
PERK identity + style
Cafe Exterior
General space planning and layout
Drawing pack for planning permission(s)
Material spec. for build items + interior
Detailing build elements and sharing with contractor
Printed elements: flyers / posters / vouchers / stickers
Role Within The Team
Similarly with The Malt Room project, this was a very small team with a small budget, focusing the design priority on functionality within the space.
Inheriting a glass frontage offered the opportunity to create a light, bright and inviting interior. It was really important to create a simple but iconic colour palette, so that their presence (and changeover from the previous establishment) would be really noticed.
Peg boards offered a really changeable and stylish solution to a monthly changing menu, while a glass box display cabinet for each flavour of donut, really helped hero the donut menu by showcasing to customers what was available that day.
Perk were awarded Independent Business of the Year 2019 by Inverness City Business Awards.
Key Team Members*
Clients: Nicole Mclennan, Matt MacPherson, Pri + Alex Hancock
Project management: Nicole Mclennan
3D / 2D Design / Dressing: Karen MacPherson
2D support from Lina Aue PogatschniggContractor: Aspen Design and Build
*Team members listed are those I worked with directly. It is not reflective of the team that were onsite for specific install / build elements.
Instagram: perk_coffeeanddoughnuts



